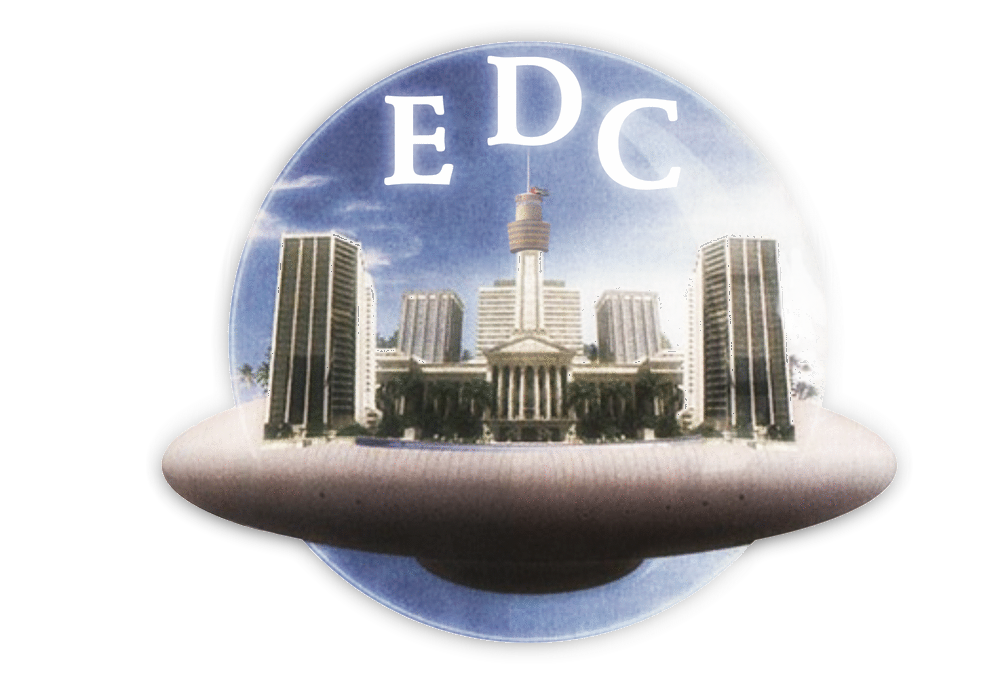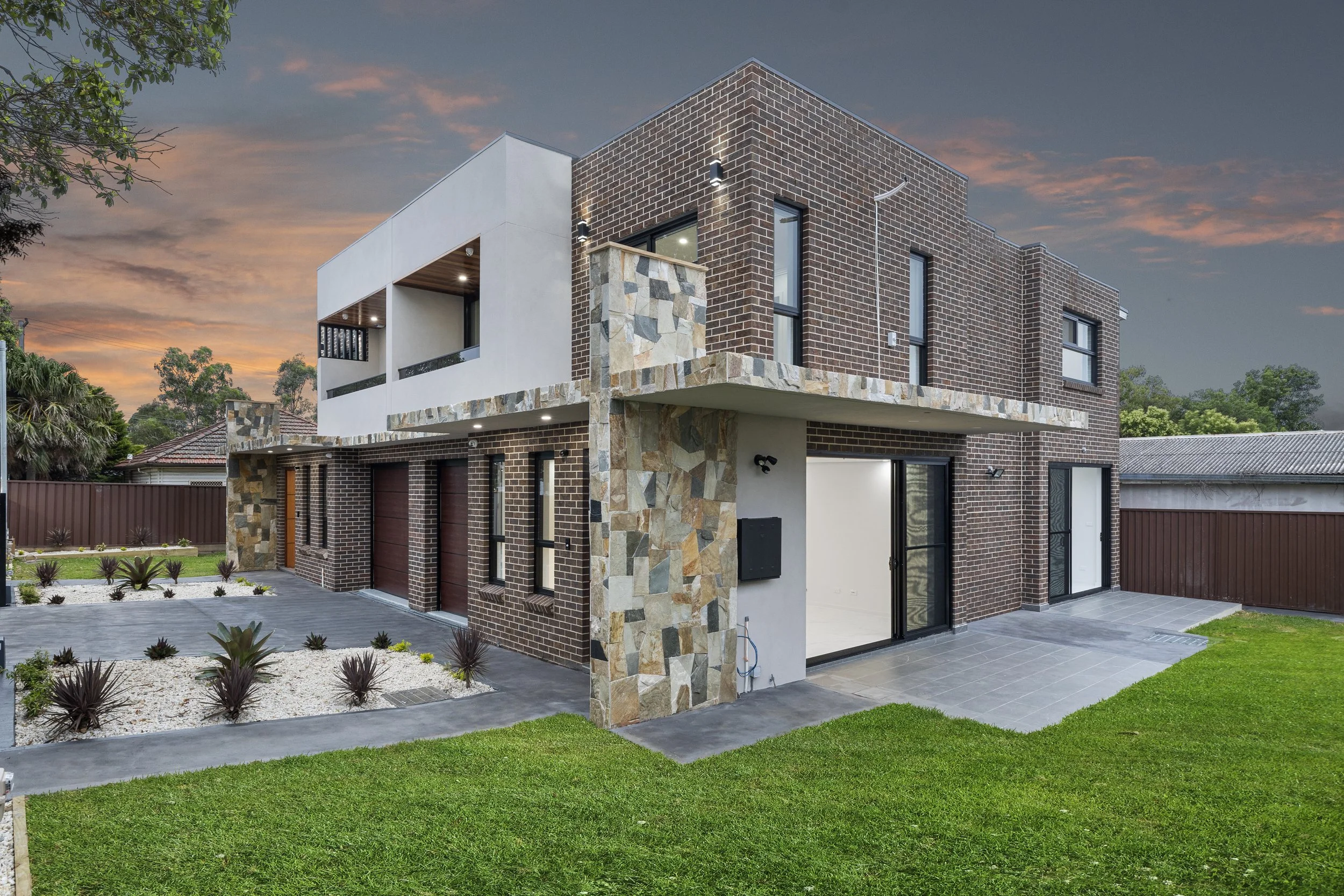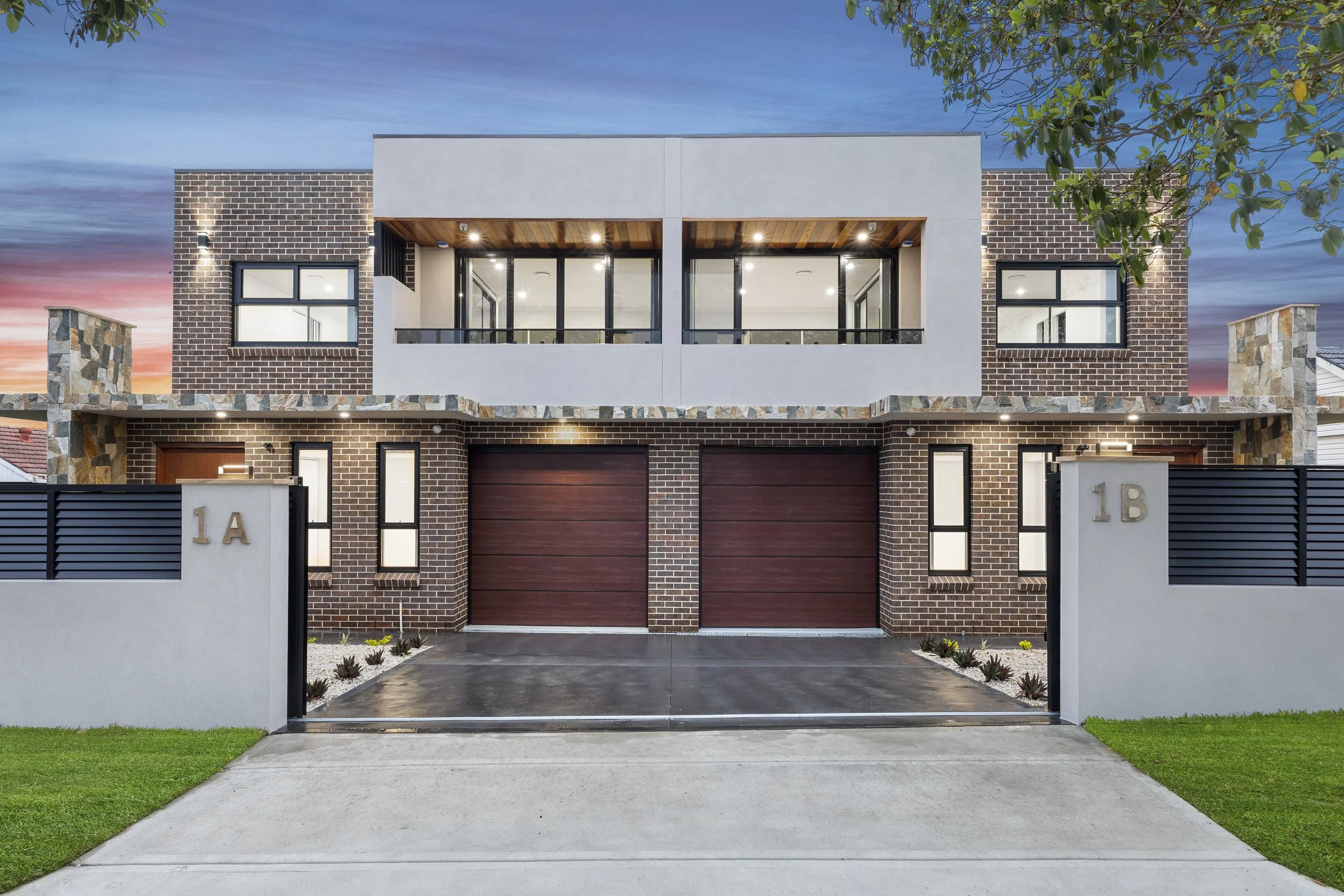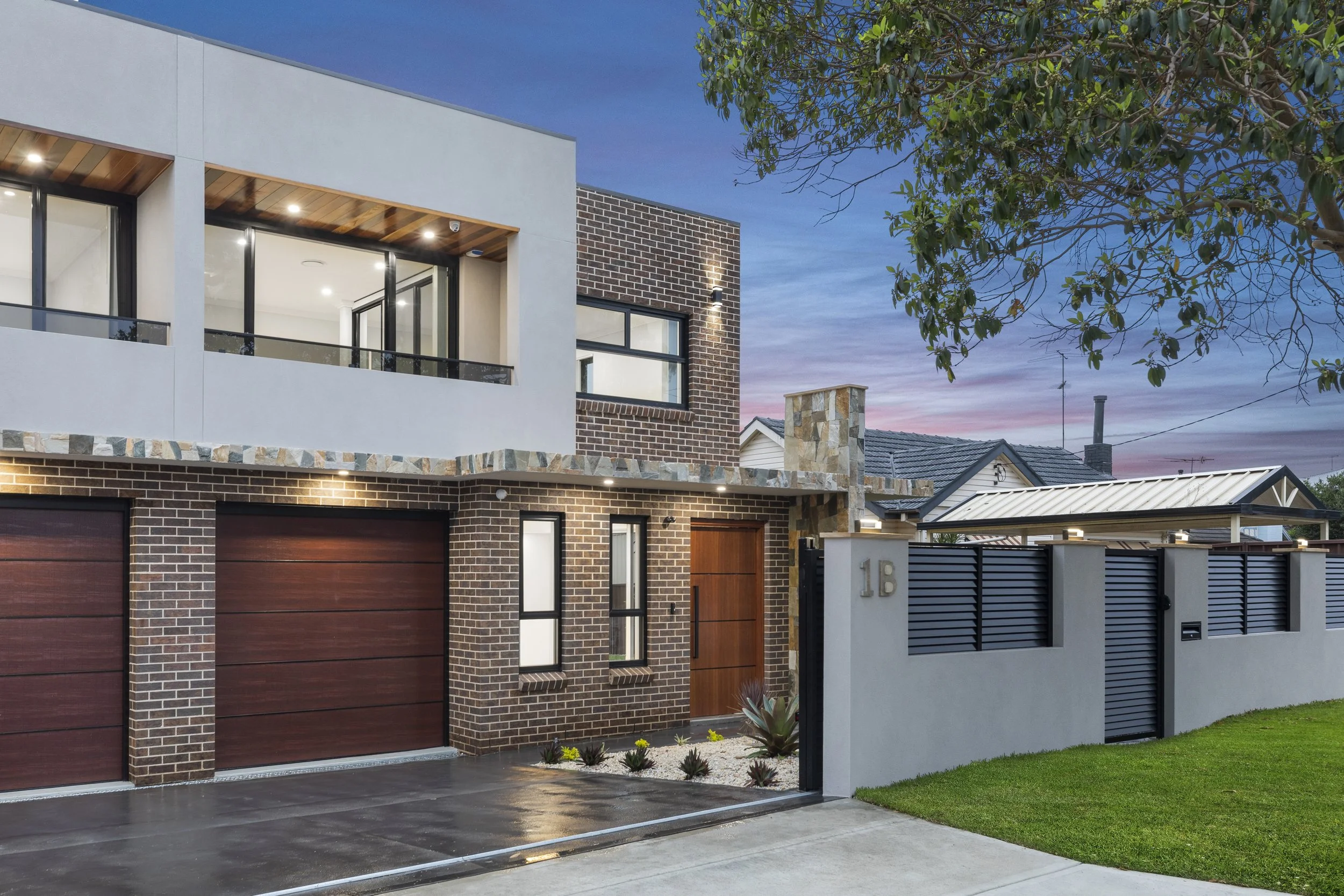Building & ARCHITECTURAL Services
Areas of Expertise:
Extensions and first floor additions
Single and double storey house
Internal or external alterations
Medium size block of units ( Including basements)
Commercial and Industrial buildings
Car parks
Attached and detached duplexes
Warehouses
Villas and townhouses
Development Applications (DA) and Construction Certificate (CC)
Once instructed, we will manage the project until receiving the DA and CC. We prepare the drawings to your specifications and satisfaction. We submit all required plans to local authority (Councils) and ensure your project is delivered. To assure you of our reliability we carry out the following.
STEP 1
Once instructed, our architect will visit your property to discuss the project and ensure we understand what work needs to take place. We will then carry out a pre-DA meeting with the council to assure that the plans comply with the councils Development Control Plans (DCP).
STEP 4
If any re-submissions or amendments are needed under the advisement of the council then we will keep you up to date with the details of the changes.
STEP 2
We prepare feasibility drawings for you to review. This will include plans and elevations for your proposed development. At this stage you can make changes as necessary and once you are satisfied that the feasibility meets your expectations, we then prepare the required drawings and plans (DA).
STEP 3
The Development Application (DA) package is then prepared and lodged to the council upon the initial feasibility drawings with the requested changes. The DA approval takes anywhere between eight to ten weeks to be approved by the council.
STEP 5
When the construction certificate is approved, we will notify you immediately and forward you the consent drawings stamped by the council for your records. You will also be provided 3 sets of construction drawings to allow you to get accurate quotes from builders.



